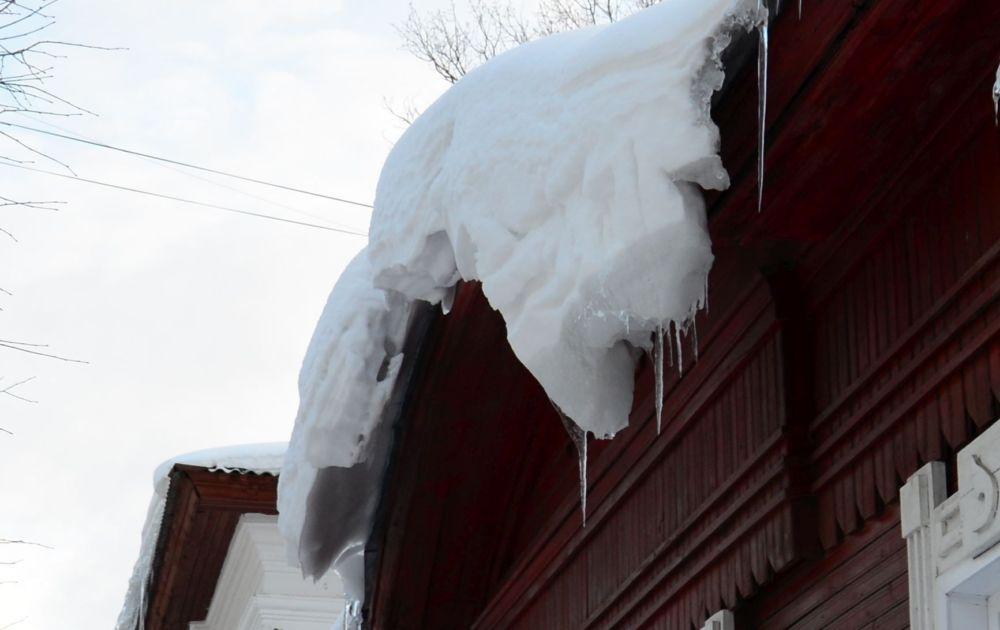
Snow on the roof
? - the mass and weight of snow are among the parameters that must be considered when designing a house. The load of one square meter of the vertical projection of the roof (insulated, finished with dry plaster, with a slope of 35° and heavy covering, located in the snow load zone 4, for example, in Białystok) can be almost 450 kg. This roughly means that if you draw a square with a side of 1 cm on a roof projection at a scale of 50:2, then such a roof section can weigh 450 kg. If the roof has a complex shape, etc. snow baskets, this weight will increase by several tens of kilograms? in the described case by about 100 kg. Figuratively speaking, instead of shingles, insulation and snow, we could put cars on the entire roof, for example, our little Fiat 126p, without compromising the structure and finishing elements of the building? ? explains MSc. Lech Kurzatkowski, designer of the MTM STYL design bureau. The so-called snow zone, which in Poland has five stages.
“Snow has the biggest impact on this weight. If it is not taken into account, then instead of 450, 210 kg will remain! The Polish standard PN-80/B-02010/Az1/Z1-1 divides our country into several zones where the load varies. So, if the situation described above took place in the 2nd zone (for example, Warsaw, Poznań, Szczecin), would the design load be? less than 350 kg, and in zone 1 (for example, Wroclaw, Zielona Gora) about 315 kg. As you can see, the difference is significant? ? adds Lech Kurzatkowski.
What practical conclusions can be drawn from this rather boring but thought-provoking theory? Well, when adjusting the finished project to your needs (and, importantly, to local climatic and geotechnical conditions), it is worth comparing the snow load zone adopted in a complex project with the one in which we will build our house. If ours is worse, should we completely redesign the structure of the building? and not only the farm itself, but also those elements on which the load will increase. If, on the other hand, we live in a better, milder area, can we lose weight? insignificant construction, use a cover heavier than intended in the design, or save on the adaptation itself and sleep peacefully, having a large overhead safety margin.
In modern single-family houses, the roof is one of the most complex elements that will not forgive mistakes made during its implementation. It will ruthlessly point to them, losing its aesthetic or functional value. In the case of a variety of forms and sufficient quality coverage, its cost may even exceed 30% of the value of the entire investment. Therefore, it is very important to properly design the roof truss structure and make it durable and in accordance with the project. Construction forums are full of posts about the cost of building a roof and tips on what to do to make it cheaper. You should not obey them indiscriminately, because the roof structure is a complex and extremely important element of the building.
The choice of truss structure depends on many factors? on the width and length of the building, the slope and number of roof slopes, the magnitude of the loads, the height of the wall knee, the possibility of leaning on columns or internal walls. Unfortunately, in practice, constructor-constructor has no influence on these factors. They arise from the development conditions received by the investor, from the vision of the architect and from the ideas and wishes of the future user. The location of the site on the map of climatic zones is also determined, i.e. amount of snow and wind load on the roof. It remains for the designer to analyze all the data and choose the appropriate truss design that will not only meet the expectations of the architect and investor, but above all, will bear all possible loads and at the same time be economical. source - design bureau MTM STYLE.
