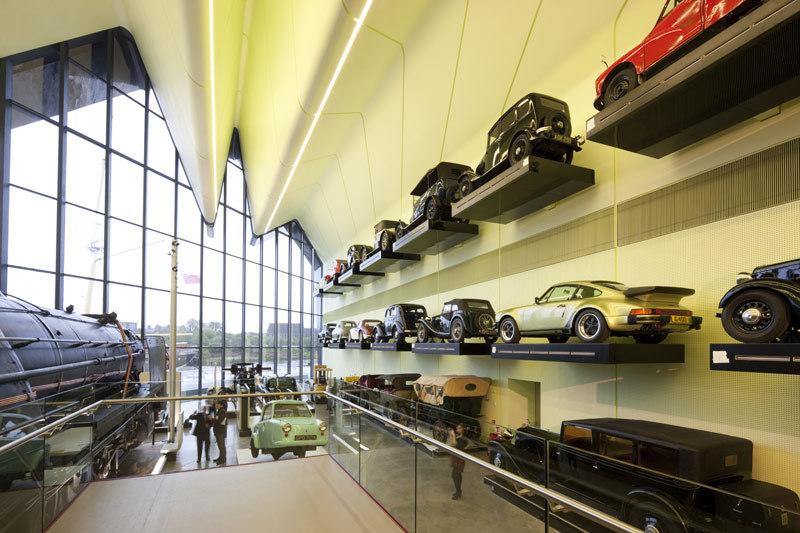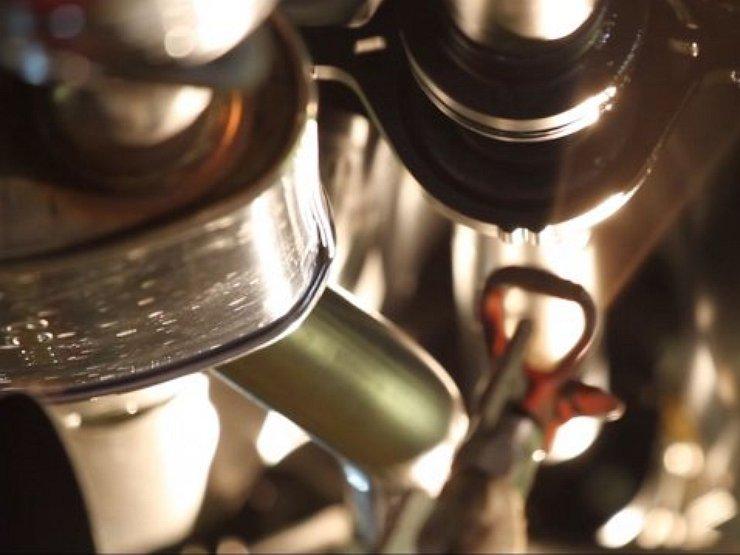
Construction of the Riverside Museum
riverside museum
Roofs can be covered with titanium-zinc coating. This sheet was used for construction of the Riverside Museum - Scottish Transport Museum. This material is extremely durable and requires no maintenance during its entire service life. This is possible due to the natural patina, which is formed as a result of weather conditions and protects the coating from corrosion. In case of damage to the sheet, such as scratches, a layer of zinc carbonate forms on it, which protects the material for decades. Patination is a natural slow process, depending, among other things, on the frequency of precipitation, the cardinal points and the slope of the surface. Light reflections can cause the surface to appear uneven. Therefore, a technology for patinating titanium-zinc sheets, known as patina, was developed. PRO blue ice? and patina PRO graphite?. This technology accelerates the natural patination process and evens out the shade of the protective layer at the same time. The new building of the museum, commissioned in July 2011, is very modern both in terms of architecture and the materials used. Initially (1964) exhibitions on the history of transport were located in the former tram depot in Glasgow, and since 1987 - in the Kelvin Hall exhibition center. Due to the tightness of the room, it was not possible to exhibit all the exhibits in this room. For this reason, it was decided to start building a new facility right on the River Clyde. Zaha Hadid's London studio was commissioned to design and build the museum. A team of architects designed a building that, thanks to its unusual shape, has become a new landmark of Glasgow Harbour. In terms of shape and floor plan, the new Transport Museum? Riverside Museum? resembles, as the authors say, "an irregularly folded and doubled napkin, the beginning and end of which are formed by two fully glazed gable walls." It is here that tourists begin their journey through the museum tunnel, where the attention of visitors is drawn to the essence of the museum, i.e. as many as three thousand exhibits. Visitors can observe the successive stages of development and transformation of bicycles, cars, trams, buses and locomotives. The interior of the museum tunnel is made completely without the use of brackets. There are no load-bearing walls or partitions. This was achieved thanks to the supporting structure made of steel with a width of 35 meters and a length of 167 meters. In the middle of the length of the museum there are two, as it was determined, "meandering bends", i.e. cutouts, changes in the direction of the walls along their entire height, ensuring the stabilization of the structure. These soft, smooth transitions also characterize the exterior of the museum. The side facade and the roof were connected smoothly, without a clear boundary between them. The plane of the roof rises and falls in the form of waves, so that the height difference is 10 meters.
To maintain a uniform appearance, both the facade cladding and the roof have the same structure - they are made of the aforementioned 0,8 mm thick titanium-zinc sheet.
As the sheet metal manufacturer RHEINZINK says? in the double seam technique. (?) In order to achieve a uniformly smooth appearance, roofing work was started on perpendicular façades. To ensure a smooth transition to the roof plane, each profile required an individual adjustment to the curvature of the building body. Did the bending radii, slope width and material change on the roof slopes with each profile? Each strap has been hand cut, shaped and glued. 200 tons of Rhenzink profiled in 1000mm, 675mm and 575mm strips were used to build the Riverside Museum. Another challenge was to ensure efficient rainwater drainage. To do this, an internal drain was installed in the transition between the facade and the roof, which is not visible from ground level. On the other hand, on the roof itself, in its deepest places, drainage was used using a gutter, which, to protect against dirt, was fixed with a perforated mesh in the form of panels connected by a standing seam. To ensure reliable rainwater drainage, extensive testing has been carried out to match the usable volume and flow characteristics of the gutters to the expected water volume. This was an important aspect in determining the dimensions of the gutters.
